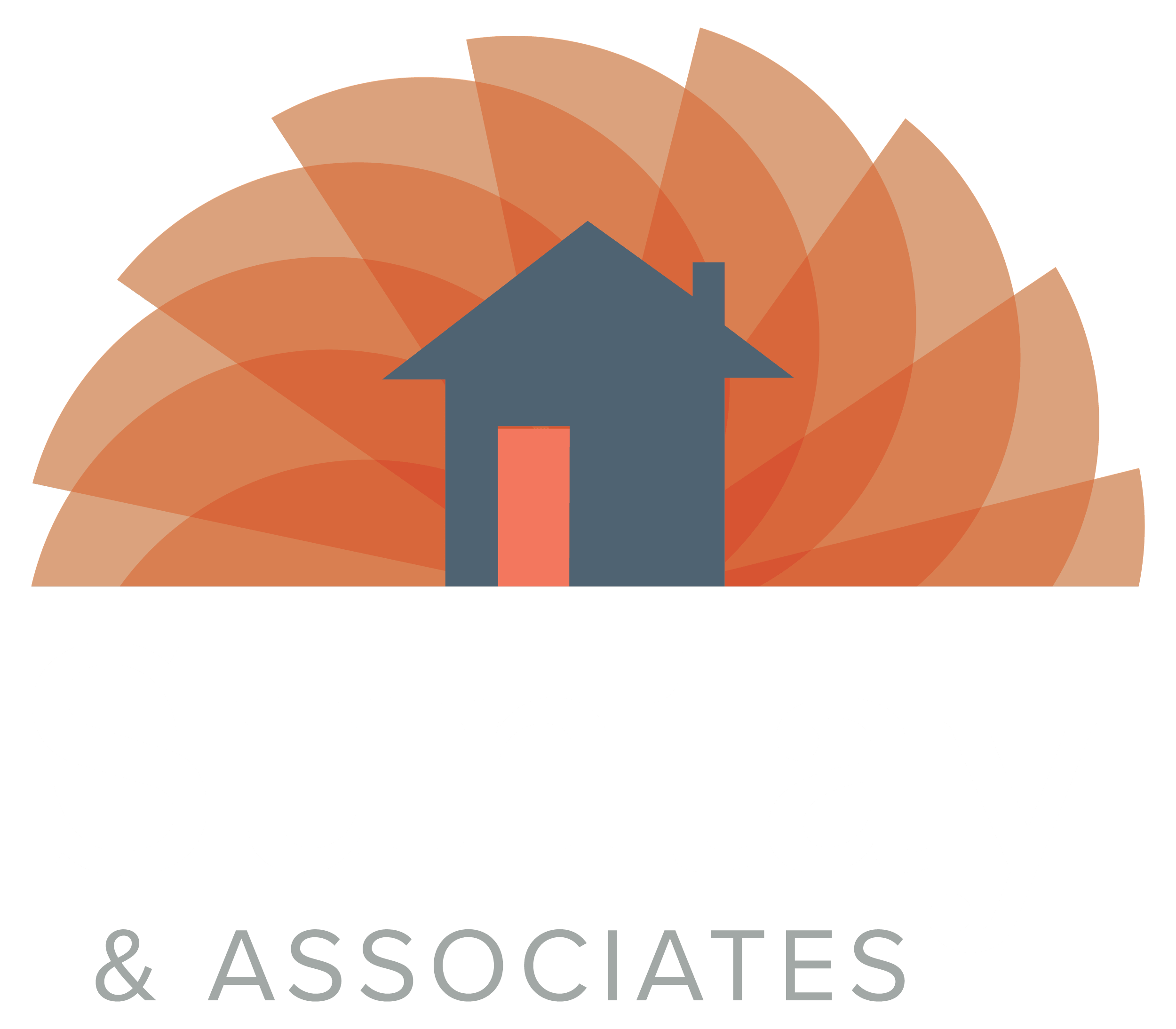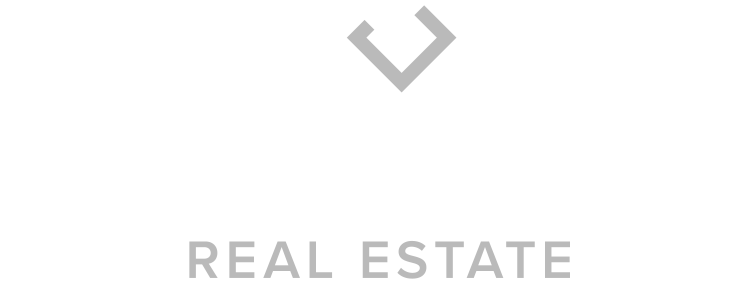


Sold
Listing Courtesy of:  Northwest MLS / Windermere Real Estate Co. / Irma and Lio Suntay and Real Estate Collection
Northwest MLS / Windermere Real Estate Co. / Irma and Lio Suntay and Real Estate Collection
 Northwest MLS / Windermere Real Estate Co. / Irma and Lio Suntay and Real Estate Collection
Northwest MLS / Windermere Real Estate Co. / Irma and Lio Suntay and Real Estate Collection 7115 174th Street SW Edmonds, WA 98026
Sold on 07/19/2022
$1,744,950 (USD)
MLS #:
1949368
1949368
Taxes
$5,284(2022)
$5,284(2022)
Lot Size
0.28 acres
0.28 acres
Type
Single-Family Home
Single-Family Home
Year Built
2022
2022
Style
2 Story
2 Story
Views
Territorial
Territorial
School District
Edmonds
Edmonds
County
Snohomish County
Snohomish County
Community
Edmonds
Edmonds
Listed By
Irma and Lio Suntay, Windermere Real Estate Co.
Bought with
Staci Carey, Real Estate Collection
Staci Carey, Real Estate Collection
Source
Northwest MLS as distributed by MLS Grid
Last checked Dec 17 2025 at 10:18 AM GMT+0500
Northwest MLS as distributed by MLS Grid
Last checked Dec 17 2025 at 10:18 AM GMT+0500
Bathroom Details
- Full Bathrooms: 2
- 3/4 Bathroom: 1
Interior Features
- Dining Room
- High Tech Cabling
- Wired for Generator
- Dishwasher
- Microwave
- Disposal
- Double Oven
- Loft
- Refrigerator
- Walk-In Pantry
- Ceramic Tile
- Smart Wired
- Double Pane/Storm Window
- High Efficiency - 90%+
- Bath Off Primary
- Second Primary Bedroom
- Wall to Wall Carpet
- Vaulted Ceiling(s)
- Stove/Range
- Walk-In Closet(s)
- Central A/C
- Wet Bar
- Forced Air
Subdivision
- Edmonds
Lot Information
- Corner Lot
- Paved
- Secluded
- Cul-De-Sac
Property Features
- Patio
- Rv Parking
- Cable Tv
- High Speed Internet
- Fireplace: 2
Heating and Cooling
- Forced Air
- 90%+ High Efficiency
- Central A/C
Flooring
- Ceramic Tile
- Marble
- Carpet
- Vinyl Plank
Exterior Features
- Cement Planked
- Cement/Concrete
- Roof: Composition
Utility Information
- Utilities: Sewer Connected, Natural Gas Connected, Cable Connected, High Speed Internet
- Sewer: Sewer Connected
- Fuel: Natural Gas
- Energy: Green Efficiency: High Efficiency - 90%+
Parking
- Rv Parking
- Attached Garage
Stories
- 2
Living Area
- 3,069 sqft
Listing Price History
Date
Event
Price
% Change
$ (+/-)
Jun 15, 2022
Listed
$1,744,950
-
-
Disclaimer: Based on information submitted to the MLS GRID as of 12/17/25 02:18. All data is obtained from various sources and may not have been verified by Windermere Real Estate Services Company, Inc. or MLS GRID. Supplied Open House Information is subject to change without notice. All information should be independently reviewed and verified for accuracy. Properties may or may not be listed by the office/agent presenting the information.




Description