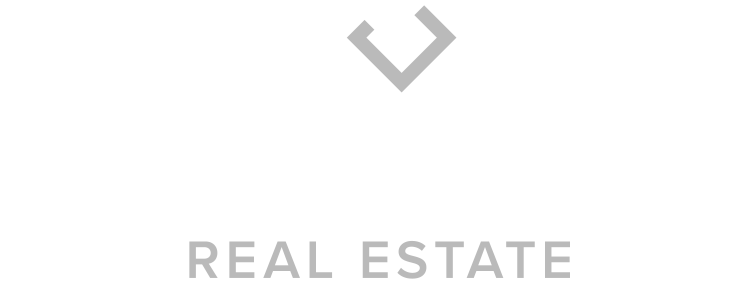


Listing Courtesy of:  Northwest MLS / Coldwell Banker Bain and Windermere Real Estate Co.
Northwest MLS / Coldwell Banker Bain and Windermere Real Estate Co.
 Northwest MLS / Coldwell Banker Bain and Windermere Real Estate Co.
Northwest MLS / Coldwell Banker Bain and Windermere Real Estate Co. 7011 92nd Ave SE Mercer Island, WA 98040
Sold (5 Days)
$2,575,000
MLS #:
1759888
1759888
Taxes
$13,265(2020)
$13,265(2020)
Lot Size
0.25 acres
0.25 acres
Type
Single-Family Home
Single-Family Home
Year Built
1999
1999
Style
2 Stories W/Bsmnt
2 Stories W/Bsmnt
School District
Mercer Island
Mercer Island
County
King County
King County
Community
South End
South End
Listed By
Rachael Podolsky, Coldwell Banker Bain
Bought with
Irma Suntay, Windermere Real Estate Co.
Irma Suntay, Windermere Real Estate Co.
Source
Northwest MLS as distributed by MLS Grid
Last checked May 9 2025 at 8:45 AM GMT+0500
Northwest MLS as distributed by MLS Grid
Last checked May 9 2025 at 8:45 AM GMT+0500
Bathroom Details
- Full Bathroom: 1
- 3/4 Bathrooms: 2
- Half Bathroom: 1
Interior Features
- Bath Off Master
- Built-In Vacuum
- Dbl Pane/Storm Windw
- Dining Room
- Dishwasher
- Double Oven
- Dryer
- Fireplace In Mstr Br
- French Doors
- Garbage Disposal
- Jetted Tub
- Microwave
- Range/Oven
- Refrigerator
- Security System
- Vaulted Ceilings
- Walk-In Closet
- Walk In Pantry
- Washer
Kitchen
- Main
Subdivision
- Floods Lake Side Tracts Div 05
Lot Information
- Paved Street
Property Features
- Cable Tv
- Deck
- Fenced-Fully
- Gas Available
- High Speed Internet
- Hot Tub/Spa
- Patio
- Sprinkler System
- Fireplace: 4
- Foundation: Poured Concrete
Heating and Cooling
- Forced Air
- Stove/Free Standing
- Central A/C
Basement Information
- Daylight
- Fully Finished
Flooring
- Ceramic Tile
- Hardwood
- Wall to Wall Carpet
Exterior Features
- Wood
- Roof: Composition
Utility Information
- Utilities: Public
- Sewer: Sewer Connected
- Energy: Natural Gas
School Information
- Elementary School: Lakeridge Elem
- Middle School: Islander Mid
- High School: Mercer Isl High
Garage
- Garage-Attached
Additional Listing Info
- Buyer Brokerage Compensation: 3
Buyer's Brokerage Compensation not binding unless confirmed by separate agreement among applicable parties.
Disclaimer: Based on information submitted to the MLS GRID as of 5/9/25 01:45. All data is obtained from various sources and may not have been verified by broker or MLS GRID. Supplied Open House Information is subject to change without notice. All information should be independently reviewed and verified for accuracy. Properties may or may not be listed by the office/agent presenting the information.




Description