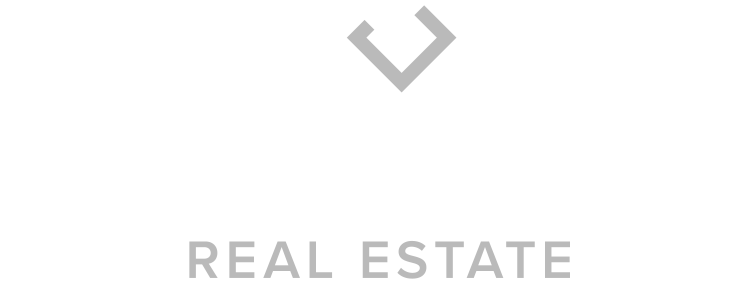


Listing Courtesy of:  Northwest MLS / Windermere Real Estate Co. / Irma and Lio Suntay and Windermere Real Estate Co.
Northwest MLS / Windermere Real Estate Co. / Irma and Lio Suntay and Windermere Real Estate Co.
 Northwest MLS / Windermere Real Estate Co. / Irma and Lio Suntay and Windermere Real Estate Co.
Northwest MLS / Windermere Real Estate Co. / Irma and Lio Suntay and Windermere Real Estate Co. 2016 160th Place SE Mill Creek, WA 98012
Sold (2 Days)
$1,425,000
MLS #:
1740675
1740675
Taxes
$10,425(2020)
$10,425(2020)
Lot Size
9,583 SQFT
9,583 SQFT
Type
Single-Family Home
Single-Family Home
Year Built
1978
1978
Style
2 Story
2 Story
Views
Golf Course
Golf Course
School District
Everett
Everett
County
Snohomish County
Snohomish County
Community
Mill Creek Country Club
Mill Creek Country Club
Listed By
Irma and Lio Suntay, Windermere Real Estate Co.
Bought with
Irma Suntay, Windermere Real Estate Co.
Irma Suntay, Windermere Real Estate Co.
Source
Northwest MLS as distributed by MLS Grid
Last checked Apr 29 2024 at 5:07 AM GMT+0500
Northwest MLS as distributed by MLS Grid
Last checked Apr 29 2024 at 5:07 AM GMT+0500
Bathroom Details
- Full Bathrooms: 2
- 3/4 Bathroom: 1
Interior Features
- Bath Off Master
- Ceiling Fan(s)
- Dining Room
- High Tech Cabling
- Hot Tub/Spa
- Jetted Tub
- Sauna
- Security System
- Skylights
- Solarium/Atrium
- Vaulted Ceilings
- Walk-In Closet
- Dishwasher
- Garbage Disposal
- Microwave
- Range/Oven
- Walk In Pantry
- Double Oven
- Dbl Pane/Storm Windw
- Loft
- Refrigerator
- Dryer
- Washer
- Smart Wired
Kitchen
- Main
Subdivision
- Spring Tree
Lot Information
- Cul-De-Sac
- Paved Street
- Secluded
Property Features
- Cable Tv
- Deck
- Hot Tub/Spa
- Patio
- Sprinkler System
- High Speed Internet
- Electric Car Charging
- Fireplace: 3
Heating and Cooling
- Forced Air
- 90%+ High Efficiency
- Hot Water Recirc Pump
- Central A/C
Pool Information
- In-Ground
Homeowners Association Information
- Dues: $42/Monthly
Flooring
- Ceramic Tile
- Hardwood
- Wall to Wall Carpet
- Laminate
- Travertine
Exterior Features
- Wood
- Roof: Cedar Shake
Utility Information
- Utilities: Public
- Sewer: Sewer Connected
- Energy: Natural Gas
School Information
- Elementary School: Mill Creek Elem
- Middle School: Heatherwood Mid
- High School: Henry M. Jackson Hig
Garage
- Garage-Attached
Additional Listing Info
- Buyer Brokerage Commission: 3
Disclaimer: Based on information submitted to the MLS GRID as of 2024 4/28/24 22:07. All data is obtained from various sources and may not have been verified by broker or MLS GRID. Supplied Open House Information is subject to change without notice. All information should be independently reviewed and verified for accuracy. Properties may or may not be listed by the office/agent presenting the information.




Description