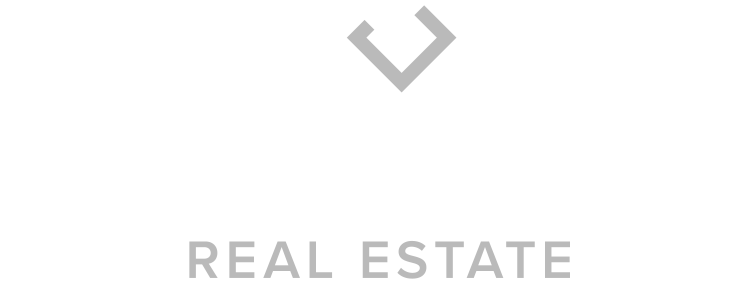Sold
Listing Courtesy of:  Northwest MLS / Windermere Real Estate Co. / Irma and Lio Suntay and Skyline Properties, Inc.
Northwest MLS / Windermere Real Estate Co. / Irma and Lio Suntay and Skyline Properties, Inc.
 Northwest MLS / Windermere Real Estate Co. / Irma and Lio Suntay and Skyline Properties, Inc.
Northwest MLS / Windermere Real Estate Co. / Irma and Lio Suntay and Skyline Properties, Inc. 3315 150th Place SE Mill Creek, WA 98012
Sold on 06/28/2024
$1,695,000 (USD)
MLS #:
2244300
2244300
Taxes
$12,180(2023)
$12,180(2023)
Lot Size
7,841 SQFT
7,841 SQFT
Type
Single-Family Home
Single-Family Home
Year Built
2007
2007
Style
2 Story
2 Story
School District
Everett
Everett
County
Snohomish County
Snohomish County
Community
Mill Creek
Mill Creek
Listed By
Irma and Lio Suntay, Windermere Real Estate Co.
Bought with
Faysel Siraj, Skyline Properties, Inc.
Faysel Siraj, Skyline Properties, Inc.
Source
Northwest MLS as distributed by MLS Grid
Last checked Jan 2 2026 at 10:57 AM GMT+0500
Northwest MLS as distributed by MLS Grid
Last checked Jan 2 2026 at 10:57 AM GMT+0500
Bathroom Details
- Full Bathrooms: 2
- 3/4 Bathroom: 1
- Half Bathroom: 1
Interior Features
- Dining Room
- High Tech Cabling
- Disposal
- Fireplace
- Double Oven
- Double Pane/Storm Window
- Bath Off Primary
- Second Primary Bedroom
- Wall to Wall Carpet
- Skylight(s)
- Vaulted Ceiling(s)
- Ceramic Tile
- Walk-In Closet(s)
- Walk-In Pantry
- Dishwasher(s)
- Dryer(s)
- Microwave(s)
- Refrigerator(s)
- Stove(s)/Range(s)
- Washer(s)
Subdivision
- Mill Creek
Lot Information
- Curbs
- Sidewalk
- Paved
- Cul-De-Sac
Property Features
- Fenced-Fully
- Patio
- Sprinkler System
- Outbuildings
- Cable Tv
- High Speed Internet
- Fireplace: Gas
- Fireplace: 2
- Foundation: Poured Concrete
Heating and Cooling
- 90%+ High Efficiency
Homeowners Association Information
- Dues: $52/Monthly
Flooring
- Vinyl
- Carpet
- Vinyl Plank
- Ceramic Tile
- Engineered Hardwood
Exterior Features
- Stone
- Wood
- Roof: Composition
Utility Information
- Sewer: Sewer Connected
- Fuel: Natural Gas
School Information
- Elementary School: Mill Creek Elem
- Middle School: Heatherwood Mid
- High School: Buyer to Verify
Parking
- Attached Garage
Stories
- 2
Living Area
- 3,906 sqft
Listing Price History
Date
Event
Price
% Change
$ (+/-)
Jun 06, 2024
Listed
$1,695,000
-
-
Additional Listing Info
- Buyer Brokerage Compensation: 2.5
Buyer's Brokerage Compensation not binding unless confirmed by separate agreement among applicable parties.
Disclaimer: Based on information submitted to the MLS GRID as of 1/2/26 02:57. All data is obtained from various sources and may not have been verified by Windermere Real Estate Services Company, Inc. or MLS GRID. Supplied Open House Information is subject to change without notice. All information should be independently reviewed and verified for accuracy. Properties may or may not be listed by the office/agent presenting the information.



Description