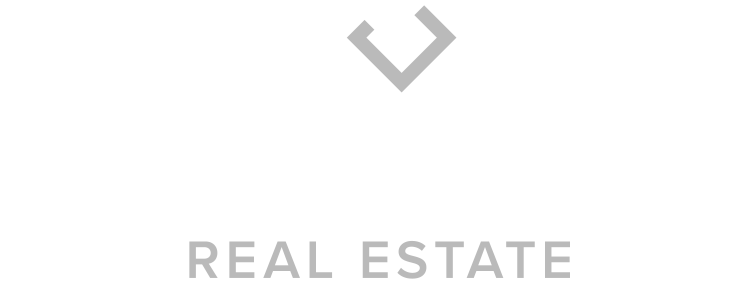


Sold
Listing Courtesy of:  Northwest MLS / Windermere Real Estate Northeast Inc. / Mike McGoorty and Windermere Real Estate Co.
Northwest MLS / Windermere Real Estate Northeast Inc. / Mike McGoorty and Windermere Real Estate Co.
 Northwest MLS / Windermere Real Estate Northeast Inc. / Mike McGoorty and Windermere Real Estate Co.
Northwest MLS / Windermere Real Estate Northeast Inc. / Mike McGoorty and Windermere Real Estate Co. 9776 Marine View Drive Mukilteo, WA 98275
Sold on 03/27/2023
$1,700,000 (USD)
MLS #:
2036556
2036556
Taxes
$10,961(2023)
$10,961(2023)
Lot Size
0.31 acres
0.31 acres
Type
Single-Family Home
Single-Family Home
Building Name
The Bluffs
The Bluffs
Year Built
1989
1989
Style
2 Stories W/Bsmnt
2 Stories W/Bsmnt
Views
Bay, Sound, Territorial, Mountain(s)
Bay, Sound, Territorial, Mountain(s)
School District
Mukilteo
Mukilteo
County
Snohomish County
Snohomish County
Community
Mukilteo
Mukilteo
Listed By
Mike McGoorty, Windermere Real Estate Northeast Inc.
Bought with
Irma B. Suntay, Windermere Real Estate Co.
Irma B. Suntay, Windermere Real Estate Co.
Source
Northwest MLS as distributed by MLS Grid
Last checked Dec 7 2025 at 3:57 PM GMT+0500
Northwest MLS as distributed by MLS Grid
Last checked Dec 7 2025 at 3:57 PM GMT+0500
Bathroom Details
- Full Bathrooms: 2
- Half Bathroom: 1
Interior Features
- Built-In Vacuum
- Dining Room
- Dishwasher
- Microwave
- Disposal
- Hardwood
- French Doors
- Refrigerator
- Dryer
- Washer
- Double Pane/Storm Window
- Bath Off Primary
- Wall to Wall Carpet
- Skylight(s)
- Vaulted Ceiling(s)
- Stove/Range
- Ceramic Tile
- Ceiling Fan(s)
- Water Heater
- Walk-In Closet(s)
- Security System
- Walk-In Pantry
Subdivision
- Mukilteo
Lot Information
- Curbs
- Dead End Street
- Sidewalk
- Paved
- Cul-De-Sac
Property Features
- Deck
- Patio
- Sprinkler System
- Cable Tv
- High Speed Internet
- Fireplace: Gas
- Fireplace: 2
- Foundation: Poured Concrete
Basement Information
- Partially Finished
Homeowners Association Information
- Dues: $165/Annually
Flooring
- Hardwood
- Carpet
- Ceramic Tile
Exterior Features
- Brick
- Wood
- Roof: Cedar Shake
Utility Information
- Sewer: Sewer Connected
- Fuel: Natural Gas
School Information
- Elementary School: Columbia Elem
- Middle School: Harbour Pointe Mid
- High School: Kamiak High
Parking
- Attached Garage
Stories
- 2
Living Area
- 3,628 sqft
Listing Price History
Date
Event
Price
% Change
$ (+/-)
Feb 22, 2023
Listed
$1,750,000
-
-
Disclaimer: Based on information submitted to the MLS GRID as of 12/7/25 07:57. All data is obtained from various sources and may not have been verified by Windermere Real Estate Services Company, Inc. or MLS GRID. Supplied Open House Information is subject to change without notice. All information should be independently reviewed and verified for accuracy. Properties may or may not be listed by the office/agent presenting the information.



Description