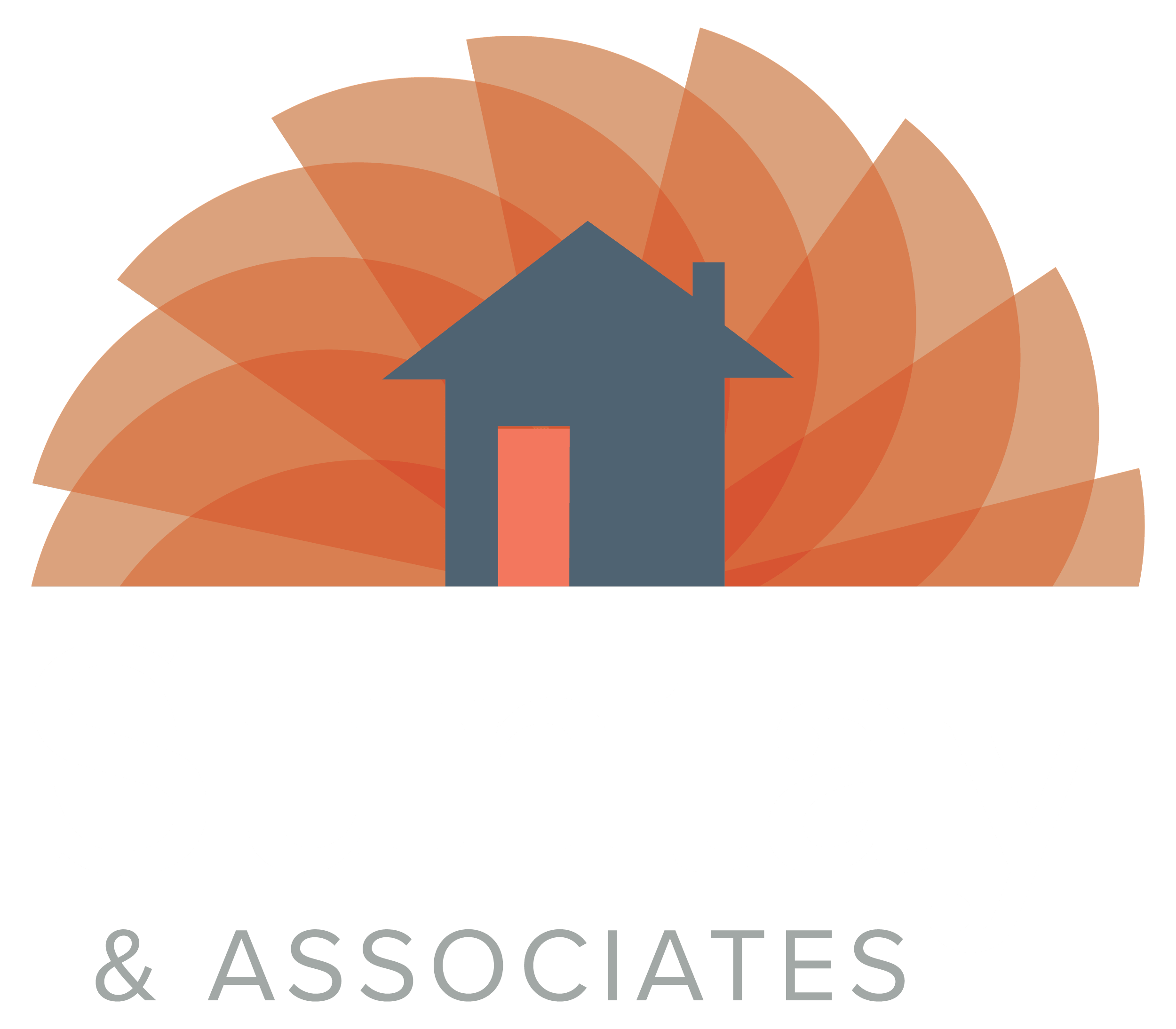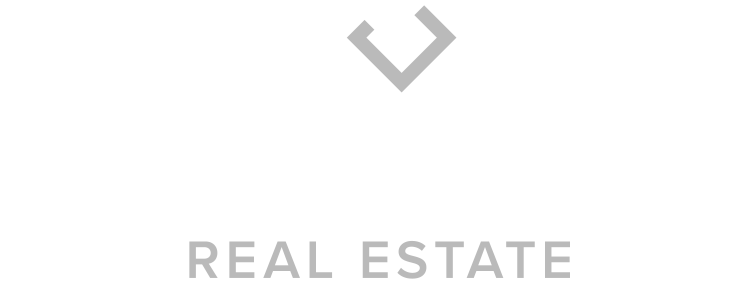


Sold
Listing Courtesy of:  Northwest MLS / Realogics Sotheby's Int'l Rlty and Windermere Real Estate Co. / Realogics Sotheby's International Realty / Lino Guidero
Northwest MLS / Realogics Sotheby's Int'l Rlty and Windermere Real Estate Co. / Realogics Sotheby's International Realty / Lino Guidero
 Northwest MLS / Realogics Sotheby's Int'l Rlty and Windermere Real Estate Co. / Realogics Sotheby's International Realty / Lino Guidero
Northwest MLS / Realogics Sotheby's Int'l Rlty and Windermere Real Estate Co. / Realogics Sotheby's International Realty / Lino Guidero 1532 NW Blue Ridge Drive Seattle, WA 98177
Sold on 10/12/2023
$2,400,000 (USD)
MLS #:
2159886
2159886
Taxes
$15,924(2023)
$15,924(2023)
Lot Size
9,235 SQFT
9,235 SQFT
Type
Single-Family Home
Single-Family Home
Building Name
Blue Ridge
Blue Ridge
Year Built
1935
1935
Style
2 Story
2 Story
Views
Sound, Territorial, Mountain(s)
Sound, Territorial, Mountain(s)
School District
Seattle
Seattle
County
King County
King County
Community
Blue Ridge
Blue Ridge
Listed By
Eleanor Heyrich Payne, Realogics Sotheby's Int'l Rlty
Lino Guidero, Realogics Sotheby's International Realty
Lino Guidero, Realogics Sotheby's International Realty
Bought with
Irma B. Suntay, Windermere Real Estate Co.
Irma B. Suntay, Windermere Real Estate Co.
Source
Northwest MLS as distributed by MLS Grid
Last checked Dec 31 2025 at 3:09 AM GMT+0500
Northwest MLS as distributed by MLS Grid
Last checked Dec 31 2025 at 3:09 AM GMT+0500
Bathroom Details
- Full Bathrooms: 2
Interior Features
- Dining Room
- Dishwasher
- Hardwood
- Fireplace
- Refrigerator
- Dryer
- Washer
- Double Pane/Storm Window
- Wall to Wall Carpet
- Stove/Range
- Ceramic Tile
- Walk-In Pantry
Subdivision
- Blue Ridge
Lot Information
- Curbs
- Paved
Property Features
- Deck
- Fenced-Fully
- Gas Available
- Patio
- Sprinkler System
- Electric Car Charging
- Outbuildings
- Cable Tv
- High Speed Internet
- Fireplace: 1
- Fireplace: Gas
- Foundation: Poured Concrete
Pool Information
- Community
Homeowners Association Information
- Dues: $1490/Annually
Flooring
- Hardwood
- Carpet
- Ceramic Tile
Exterior Features
- Cement/Concrete
- Wood
- Roof: Cedar Shake
Utility Information
- Sewer: Sewer Connected
- Fuel: Natural Gas
School Information
- Elementary School: Buyer to Verify
- Middle School: Buyer to Verify
- High School: Buyer to Verify
Parking
- Driveway
- Attached Garage
Stories
- 2
Living Area
- 2,300 sqft
Listing Price History
Date
Event
Price
% Change
$ (+/-)
Sep 14, 2023
Listed
$2,100,000
-
-
Disclaimer: Based on information submitted to the MLS GRID as of 12/30/25 19:09. All data is obtained from various sources and may not have been verified by Windermere Real Estate Services Company, Inc. or MLS GRID. Supplied Open House Information is subject to change without notice. All information should be independently reviewed and verified for accuracy. Properties may or may not be listed by the office/agent presenting the information.



Description