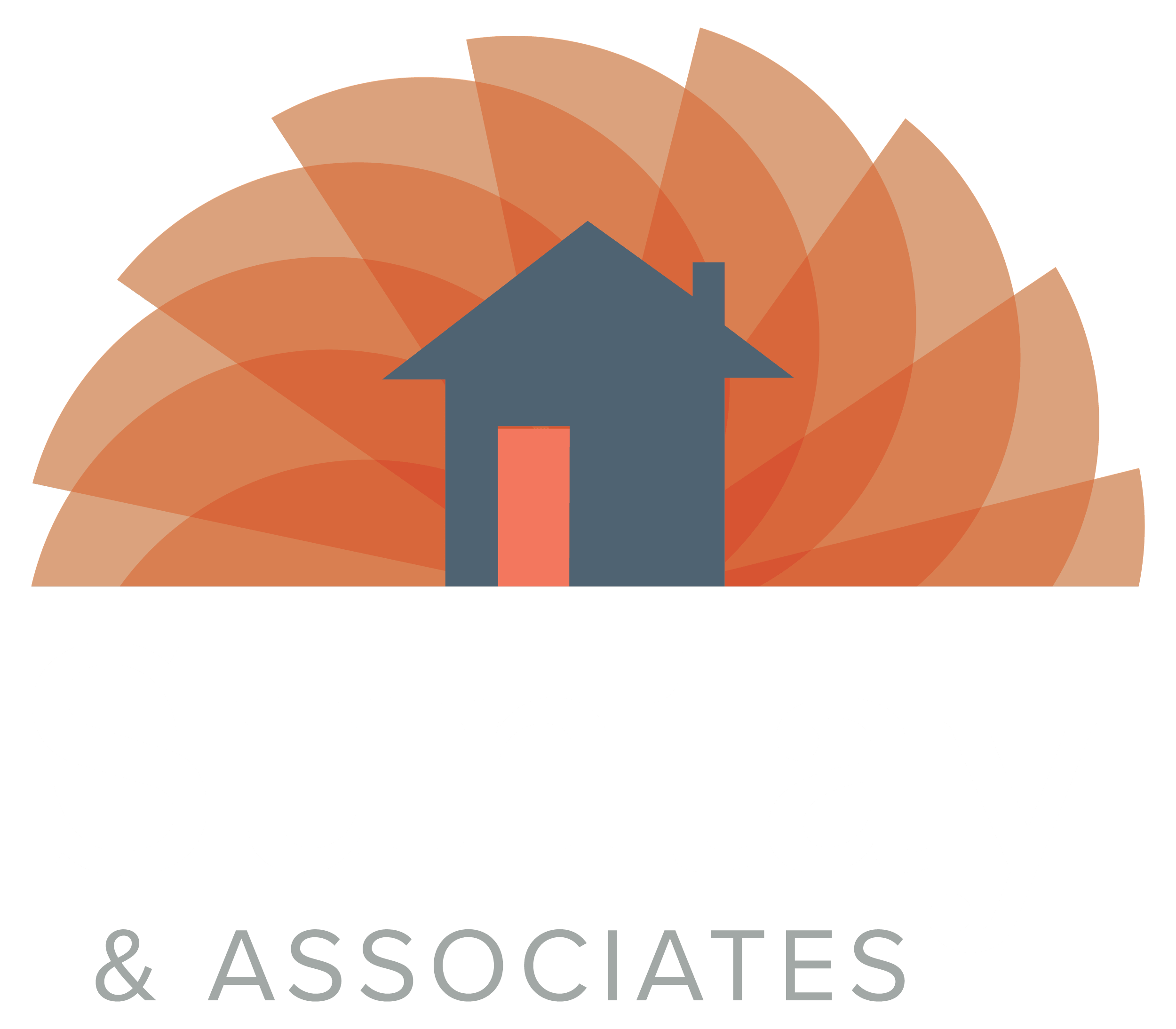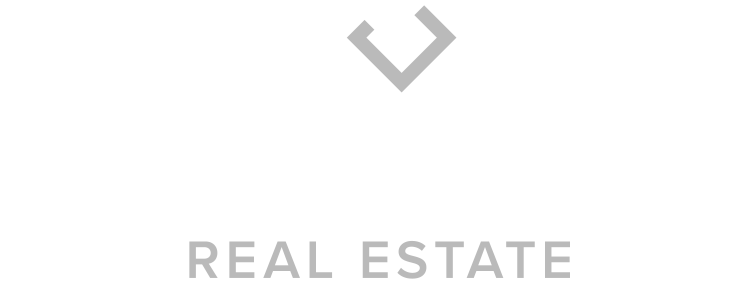


Listing Courtesy of:  Northwest MLS / Windermere Real Estate Co. / Irma and Lio Suntay and Bushwick
Northwest MLS / Windermere Real Estate Co. / Irma and Lio Suntay and Bushwick
 Northwest MLS / Windermere Real Estate Co. / Irma and Lio Suntay and Bushwick
Northwest MLS / Windermere Real Estate Co. / Irma and Lio Suntay and Bushwick 1735 NE 94th Street Seattle, WA 98115
Sold (3 Days)
$1,426,000
MLS #:
1898593
1898593
Taxes
$7,925(2021)
$7,925(2021)
Lot Size
7,540 SQFT
7,540 SQFT
Type
Single-Family Home
Single-Family Home
Year Built
1963
1963
Style
2 Stories W/Bsmnt
2 Stories W/Bsmnt
Views
Territorial
Territorial
School District
Seattle
Seattle
County
King County
King County
Community
Maple Leaf
Maple Leaf
Listed By
Irma and Lio Suntay, Windermere Real Estate Co.
Bought with
Rob McGarty, Bushwick
Rob McGarty, Bushwick
Source
Northwest MLS as distributed by MLS Grid
Last checked Apr 28 2024 at 11:43 PM GMT+0500
Northwest MLS as distributed by MLS Grid
Last checked Apr 28 2024 at 11:43 PM GMT+0500
Bathroom Details
- Full Bathrooms: 2
- Half Bathroom: 1
Interior Features
- Forced Air
- Ceramic Tile
- Hardwood
- Wall to Wall Carpet
- Laminate Hardwood
- Bath Off Primary
- Double Pane/Storm Window
- Sprinkler System
- Dining Room
- High Tech Cabling
- Vaulted Ceiling(s)
- Walk-In Pantry
- Walk-In Closet(s)
- Dishwasher
- Double Oven
- Dryer
- Disposal
- Refrigerator
- Stove/Range
- Washer
Subdivision
- Maple Leaf
Lot Information
- Paved
- Secluded
Property Features
- Cabana/Gazebo
- Cable Tv
- Fenced-Fully
- High Speed Internet
- Fireplace: 1
Heating and Cooling
- Forced Air
Basement Information
- Unfinished
Flooring
- Ceramic Tile
- Hardwood
- Laminate
- Slate
- Carpet
Exterior Features
- Cement Planked
- Roof: Torch Down
Utility Information
- Utilities: Cable Connected, High Speed Internet, Sewer Connected, Natural Gas Connected
- Sewer: Sewer Connected
- Fuel: Natural Gas
School Information
- Elementary School: Sacajawea
- Middle School: Jane Addams
- High School: Nathan Hale High
Parking
- Driveway
- Detached Garage
Stories
- 2
Living Area
- 2,750 sqft
Disclaimer: Based on information submitted to the MLS GRID as of 2024 4/28/24 16:43. All data is obtained from various sources and may not have been verified by broker or MLS GRID. Supplied Open House Information is subject to change without notice. All information should be independently reviewed and verified for accuracy. Properties may or may not be listed by the office/agent presenting the information.



Description