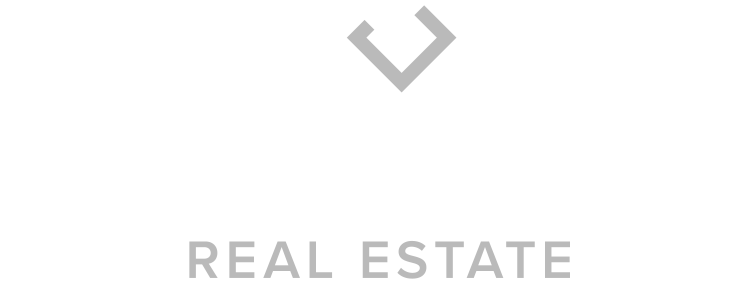


Listing Courtesy of:  Northwest MLS / Portico Real Estate and Windermere Real Estate Co. / Sarah Hughes-Giles
Northwest MLS / Portico Real Estate and Windermere Real Estate Co. / Sarah Hughes-Giles
 Northwest MLS / Portico Real Estate and Windermere Real Estate Co. / Sarah Hughes-Giles
Northwest MLS / Portico Real Estate and Windermere Real Estate Co. / Sarah Hughes-Giles 2720 4th Avenue W Seattle, WA 98119
Sold (5 Days)
$1,921,500 (USD)
MLS #:
2227153
2227153
Taxes
$15,569(2024)
$15,569(2024)
Lot Size
6,350 SQFT
6,350 SQFT
Type
Single-Family Home
Single-Family Home
Year Built
1995
1995
Style
2 Stories W/Bsmnt
2 Stories W/Bsmnt
Views
Territorial, Mountain(s)
Territorial, Mountain(s)
School District
Seattle
Seattle
County
King County
King County
Community
Queen Anne
Queen Anne
Listed By
David Marks, Portico Real Estate
Sarah Hughes-Giles, Portico Real Estate
Sarah Hughes-Giles, Portico Real Estate
Bought with
Irma B. Suntay, Windermere Real Estate Co.
Irma B. Suntay, Windermere Real Estate Co.
Source
Northwest MLS as distributed by MLS Grid
Last checked Oct 17 2025 at 1:44 PM GMT+0500
Northwest MLS as distributed by MLS Grid
Last checked Oct 17 2025 at 1:44 PM GMT+0500
Bathroom Details
- Full Bathroom: 1
- 3/4 Bathroom: 1
- Half Bathroom: 1
Interior Features
- Dining Room
- Disposal
- Fireplace
- French Doors
- Double Pane/Storm Window
- Bath Off Primary
- Laminate Tile
- Bamboo/Cork
- Wall to Wall Carpet
- Vaulted Ceiling(s)
- Water Heater
- Walk-In Closet(s)
- Second Kitchen
- Walk-In Pantry
- Dishwasher(s)
- Dryer(s)
- Microwave(s)
- Refrigerator(s)
- Stove(s)/Range(s)
- Washer(s)
Subdivision
- Queen Anne
Lot Information
- Corner Lot
- Curbs
- Sidewalk
- Paved
Property Features
- Deck
- Fenced-Partially
- Gas Available
- Dog Run
- Fireplace: Gas
- Fireplace: 1
- Foundation: Poured Concrete
Heating and Cooling
- Forced Air
Basement Information
- Finished
Flooring
- Bamboo/Cork
- Carpet
- Laminate
Exterior Features
- Stucco
- Roof: Metal
Utility Information
- Sewer: Sewer Connected
- Fuel: Electric
School Information
- Elementary School: Buyer to Verify
- Middle School: Buyer to Verify
- High School: Buyer to Verify
Parking
- Detached Garage
Stories
- 2
Living Area
- 2,550 sqft
Additional Listing Info
- Buyer Brokerage Compensation: 2.5
Buyer's Brokerage Compensation not binding unless confirmed by separate agreement among applicable parties.
Disclaimer: Based on information submitted to the MLS GRID as of 10/17/25 06:44. All data is obtained from various sources and may not have been verified by Windermere Real Estate Services Company, Inc. or MLS GRID. Supplied Open House Information is subject to change without notice. All information should be independently reviewed and verified for accuracy. Properties may or may not be listed by the office/agent presenting the information.




Description