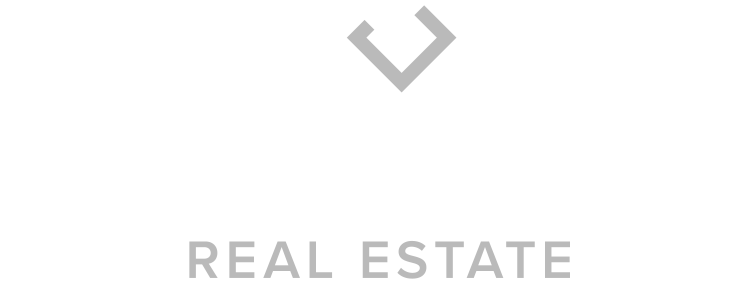


Listing Courtesy of:  Northwest MLS / Re/Max Northwest Realtors and Windermere Real Estate Co.
Northwest MLS / Re/Max Northwest Realtors and Windermere Real Estate Co.
 Northwest MLS / Re/Max Northwest Realtors and Windermere Real Estate Co.
Northwest MLS / Re/Max Northwest Realtors and Windermere Real Estate Co. 323 33rd Ave E Seattle, WA 98112
Sold (60 Days)
$2,050,000
MLS #:
1144596
1144596
Taxes
$6,364(2017)
$6,364(2017)
Lot Size
6,240 SQFT
6,240 SQFT
Type
Single-Family Home
Single-Family Home
Year Built
2017
2017
Style
2 Story
2 Story
Views
Territorial
Territorial
School District
Seattle
Seattle
County
King County
King County
Community
Denny Blaine
Denny Blaine
Listed By
Kenny Pleasant, Re/Max Northwest Realtors
Bought with
Irma Suntay, Windermere Real Estate Co.
Irma Suntay, Windermere Real Estate Co.
Source
Northwest MLS as distributed by MLS Grid
Last checked Jun 1 2025 at 4:52 AM GMT+0500
Northwest MLS as distributed by MLS Grid
Last checked Jun 1 2025 at 4:52 AM GMT+0500
Bathroom Details
- Full Bathrooms: 3
- 3/4 Bathroom: 1
Interior Features
- 2nd Kitchen
- Bath Off Master
- Dble Pane/Strm Windw
- Dining Room
- Dishwasher
- Double Oven
- Garbage Disposal
- High Tech Cabling
- Microwave
- Range/Oven
- Refrigerator
- Skylights
- Vaulted Ceilings
- Walk-In Closet
Kitchen
- Kitchen W/Eating Space - Main
Lot Information
- Alley
- Curbs
- Dead End Street
- Paved Street
- Sidewalk
Property Features
- Deck
- High Speed Internet
- Patio
- Fireplace: 1
- Foundation: Poured Concrete
Heating and Cooling
- Forced Air
- Central A/C
Flooring
- Ceramic Tile
- Hardwood
- Wall to Wall Carpet
Exterior Features
- Brick
- Cement/Concrete
- Wood
- Roof: Composition
Utility Information
- Utilities: Public
- Sewer: Sewer Connected
- Energy: Electric, Natural Gas
School Information
- Elementary School: Mc Gilvra
- Middle School: Wash Mid
- High School: Garfield High
Garage
- Garage-Detached
Additional Listing Info
- Buyer Brokerage Compensation: 2.5
Buyer's Brokerage Compensation not binding unless confirmed by separate agreement among applicable parties.
Disclaimer: Based on information submitted to the MLS GRID as of 5/31/25 21:52. All data is obtained from various sources and may not have been verified by broker or MLS GRID. Supplied Open House Information is subject to change without notice. All information should be independently reviewed and verified for accuracy. Properties may or may not be listed by the office/agent presenting the information.



Description