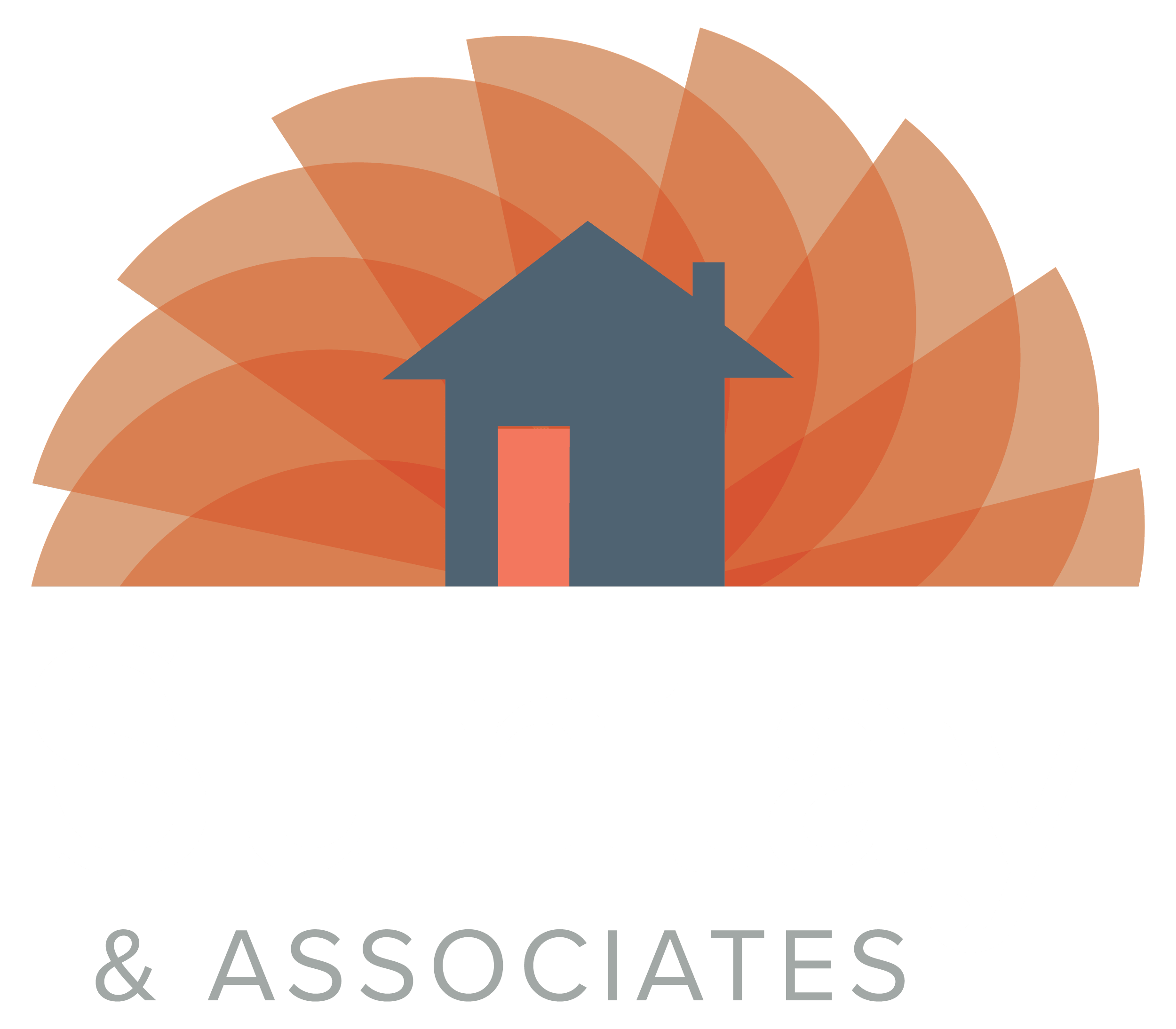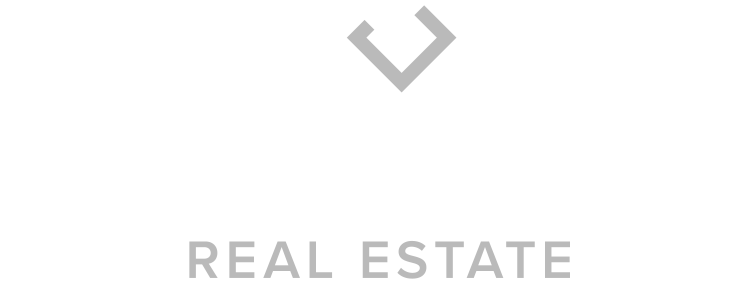


Sold
Listing Courtesy of:  Northwest MLS / Redfin and Windermere Real Estate Co.
Northwest MLS / Redfin and Windermere Real Estate Co.
 Northwest MLS / Redfin and Windermere Real Estate Co.
Northwest MLS / Redfin and Windermere Real Estate Co. 3715 Magnolia Boulevard W Seattle, WA 98199
Sold on 08/30/2024
$2,400,000 (USD)
MLS #:
2270526
2270526
Taxes
$20,868(2023)
$20,868(2023)
Lot Size
7,657 SQFT
7,657 SQFT
Type
Single-Family Home
Single-Family Home
Year Built
2008
2008
Style
2 Stories W/Bsmnt
2 Stories W/Bsmnt
Views
Sound, Territorial, Mountain(s)
Sound, Territorial, Mountain(s)
School District
Seattle
Seattle
County
King County
King County
Community
Magnolia
Magnolia
Listed By
Tara Townsend, Redfin
Bought with
Irma B. Suntay, Windermere Real Estate Co.
Irma B. Suntay, Windermere Real Estate Co.
Source
Northwest MLS as distributed by MLS Grid
Last checked Dec 30 2025 at 5:51 AM GMT+0500
Northwest MLS as distributed by MLS Grid
Last checked Dec 30 2025 at 5:51 AM GMT+0500
Bathroom Details
- Full Bathrooms: 3
- 3/4 Bathrooms: 2
- Half Bathrooms: 3
Interior Features
- Dining Room
- High Tech Cabling
- Disposal
- Hardwood
- Fireplace
- Double Pane/Storm Window
- Bath Off Primary
- Second Primary Bedroom
- Fireplace (Primary Bedroom)
- Sprinkler System
- Wall to Wall Carpet
- Water Heater
- Security System
- Second Kitchen
- Dishwasher(s)
- Dryer(s)
- Microwave(s)
- Refrigerator(s)
- Stove(s)/Range(s)
- Washer(s)
Subdivision
- Magnolia
Lot Information
- Curbs
- Sidewalk
- Paved
Property Features
- Fenced-Partially
- Patio
- Sprinkler System
- Cable Tv
- Fireplace: Gas
- Fireplace: 5
- Foundation: Poured Concrete
Heating and Cooling
- Forced Air
- Tankless Water Heater
Basement Information
- Finished
Flooring
- Hardwood
- Stone
- Carpet
Exterior Features
- Cement Planked
- Roof: Composition
Utility Information
- Sewer: Sewer Connected
- Fuel: Electric, Natural Gas
School Information
- Elementary School: Lawton
- Middle School: Mc Clure Mid
- High School: Ballard High
Parking
- Driveway
- Attached Garage
Stories
- 2
Living Area
- 5,070 sqft
Listing Price History
Date
Event
Price
% Change
$ (+/-)
Jul 26, 2024
Listed
$2,446,000
-
-
Additional Listing Info
- Buyer Brokerage Compensation: 2.5
Buyer's Brokerage Compensation not binding unless confirmed by separate agreement among applicable parties.
Disclaimer: Based on information submitted to the MLS GRID as of 12/29/25 21:51. All data is obtained from various sources and may not have been verified by Windermere Real Estate Services Company, Inc. or MLS GRID. Supplied Open House Information is subject to change without notice. All information should be independently reviewed and verified for accuracy. Properties may or may not be listed by the office/agent presenting the information.




Description