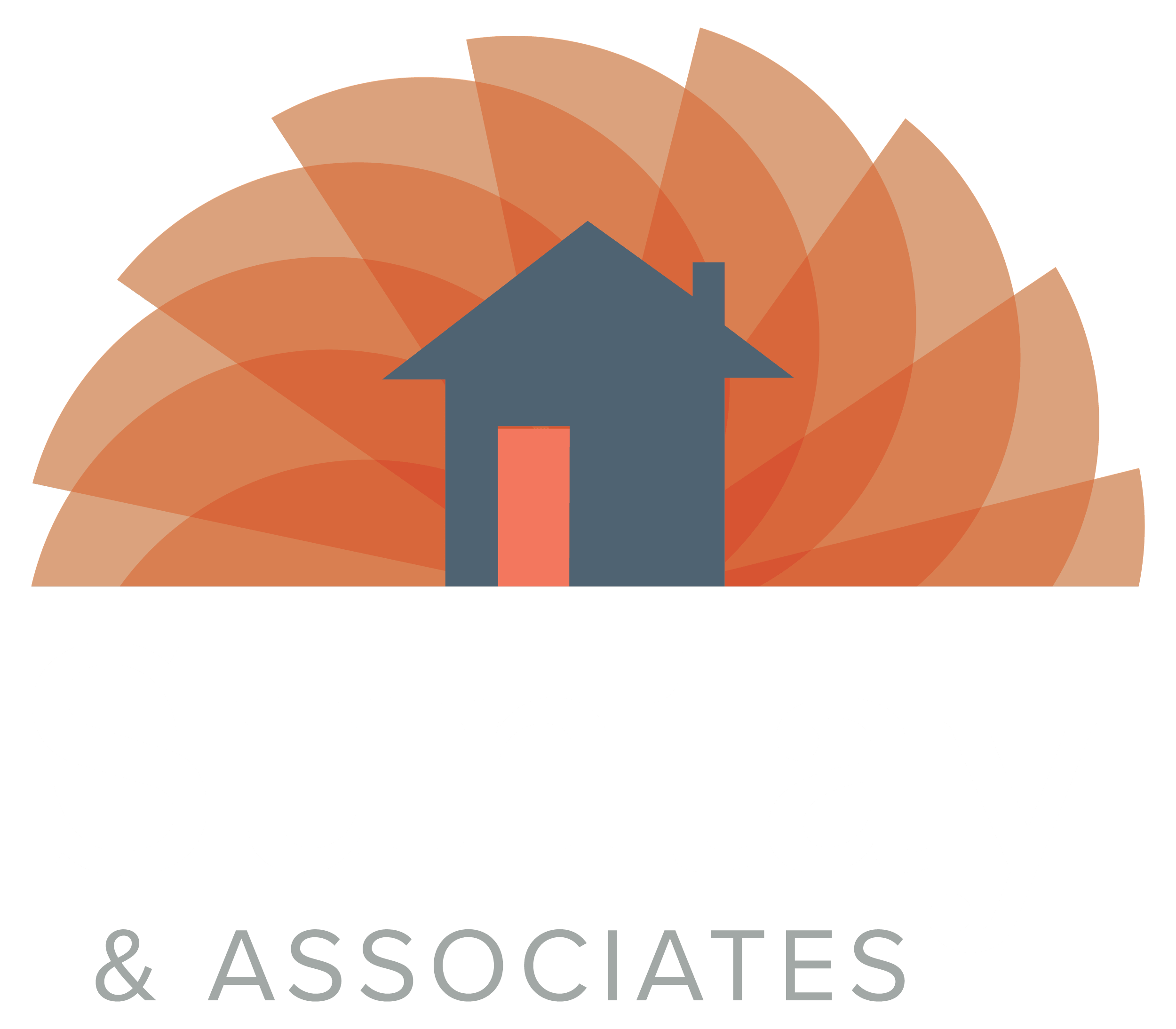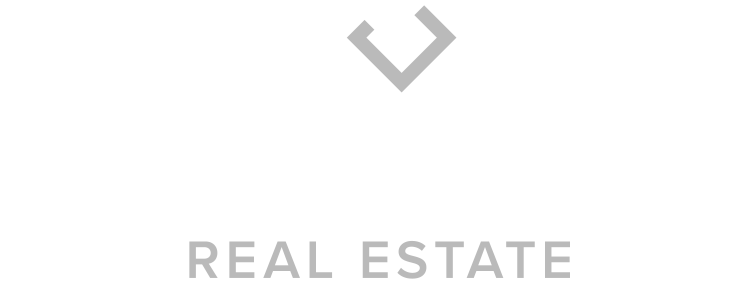


Sold
Listing Courtesy of:  Northwest MLS / Redfin and Windermere Real Estate Co.
Northwest MLS / Redfin and Windermere Real Estate Co.
 Northwest MLS / Redfin and Windermere Real Estate Co.
Northwest MLS / Redfin and Windermere Real Estate Co. 7118 Autumn Avenue SE Snoqualmie, WA 98065
Sold on 03/18/2022
$1,500,000 (USD)
MLS #:
1884341
1884341
Taxes
$7,464(2021)
$7,464(2021)
Lot Size
7,263 SQFT
7,263 SQFT
Type
Single-Family Home
Single-Family Home
Building Name
Snoqualmie Ridge 1 Div I/J
Snoqualmie Ridge 1 Div I/J
Year Built
1998
1998
Style
2 Story
2 Story
Views
Territorial, Mountain(s)
Territorial, Mountain(s)
School District
Snoqualmie Valley
Snoqualmie Valley
County
King County
King County
Community
Snoqualmie Ridge
Snoqualmie Ridge
Listed By
Kenny Whiteside, Redfin
Bought with
Irma B. Suntay, Windermere Real Estate Co.
Irma B. Suntay, Windermere Real Estate Co.
Source
Northwest MLS as distributed by MLS Grid
Last checked Dec 24 2025 at 5:39 PM GMT+0500
Northwest MLS as distributed by MLS Grid
Last checked Dec 24 2025 at 5:39 PM GMT+0500
Bathroom Details
- Full Bathrooms: 2
- Half Bathroom: 1
Interior Features
- Dishwasher
- Microwave
- Disposal
- Refrigerator
- Dryer
- Washer
- Forced Air
- Stove/Range
- Water Heater
- Central A/C
Subdivision
- Snoqualmie Ridge
Lot Information
- Alley
- Corner Lot
- Curbs
- Sidewalk
- Paved
Property Features
- Fenced-Partially
- Gas Available
- Patio
- Sprinkler System
- Cable Tv
- High Speed Internet
- Fireplace: 1
- Foundation: Poured Concrete
Heating and Cooling
- Forced Air
- Central A/C
Homeowners Association Information
- Dues: $330/Annually
Exterior Features
- Wood
- Metal/Vinyl
- Roof: Composition
Utility Information
- Utilities: Common Area Maintenance, Electricity Available, Sewer Connected, Natural Gas Connected, Cable Connected, Natural Gas Available, High Speed Internet
- Sewer: Sewer Connected
- Fuel: Electric, Natural Gas
School Information
- Elementary School: Buyer to Verify
- Middle School: Buyer to Verify
- High School: Buyer to Verify
Parking
- Attached Garage
Stories
- 2
Living Area
- 2,420 sqft
Listing Price History
Date
Event
Price
% Change
$ (+/-)
Feb 16, 2022
Listed
$1,198,000
-
-
Disclaimer: Based on information submitted to the MLS GRID as of 12/24/25 09:39. All data is obtained from various sources and may not have been verified by Windermere Real Estate Services Company, Inc. or MLS GRID. Supplied Open House Information is subject to change without notice. All information should be independently reviewed and verified for accuracy. Properties may or may not be listed by the office/agent presenting the information.




Description